NAR Design Group
Sacramento, CA
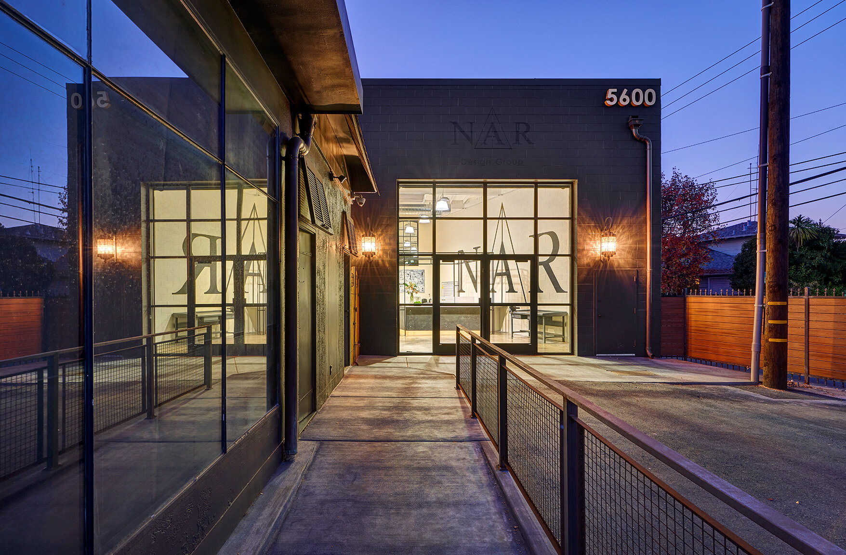
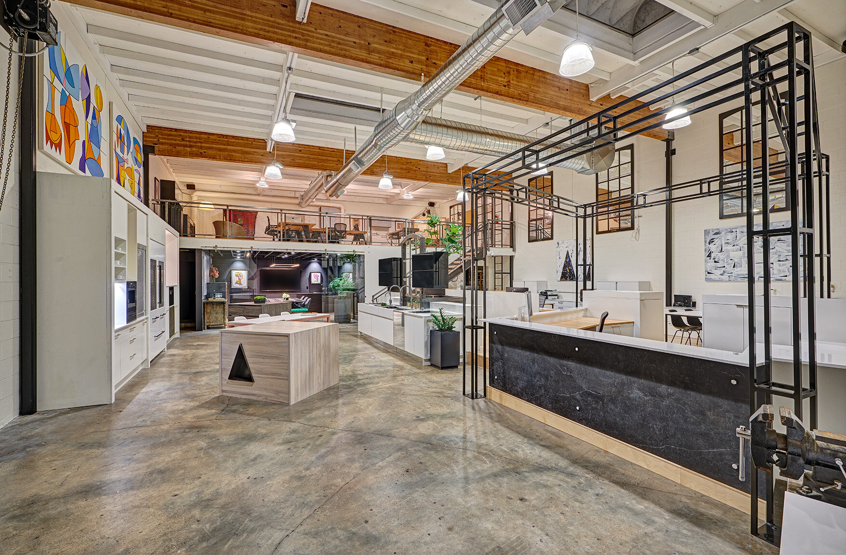
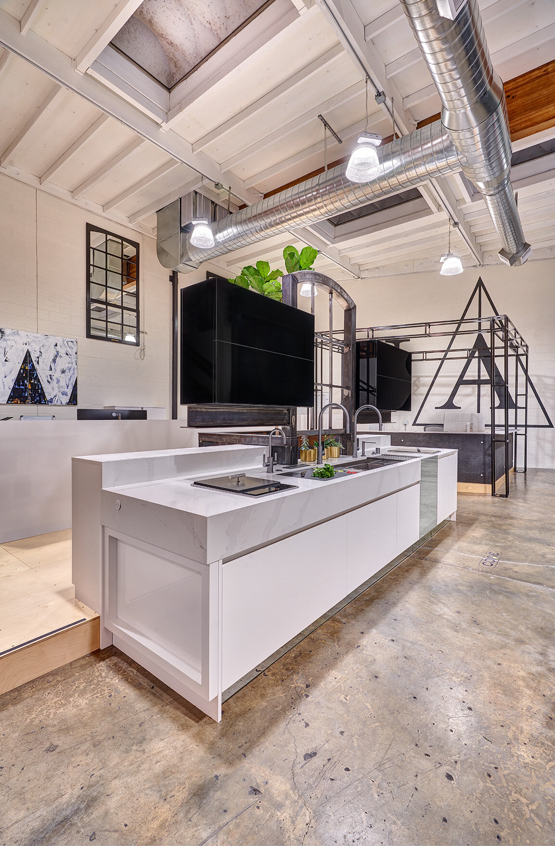
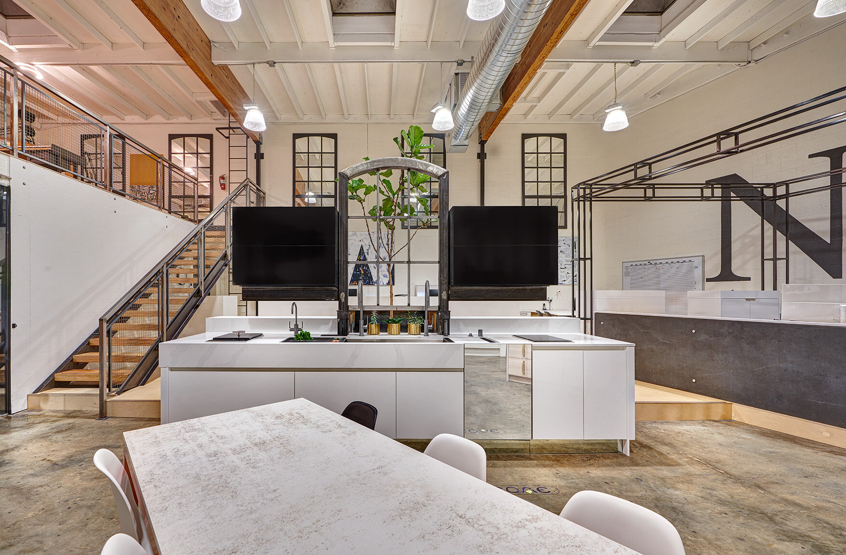
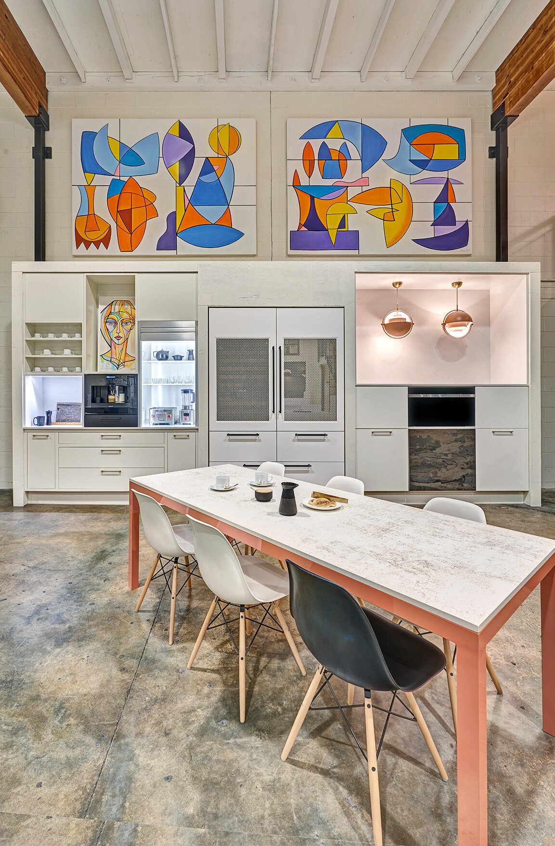
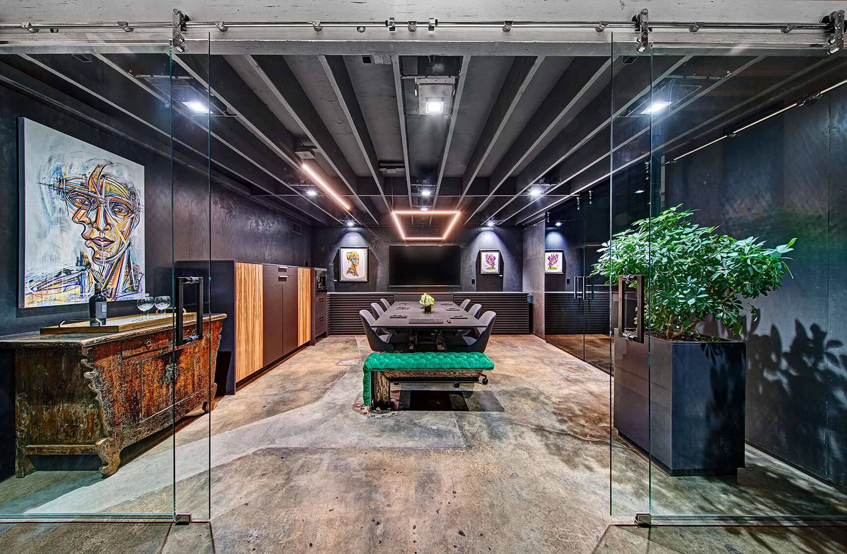
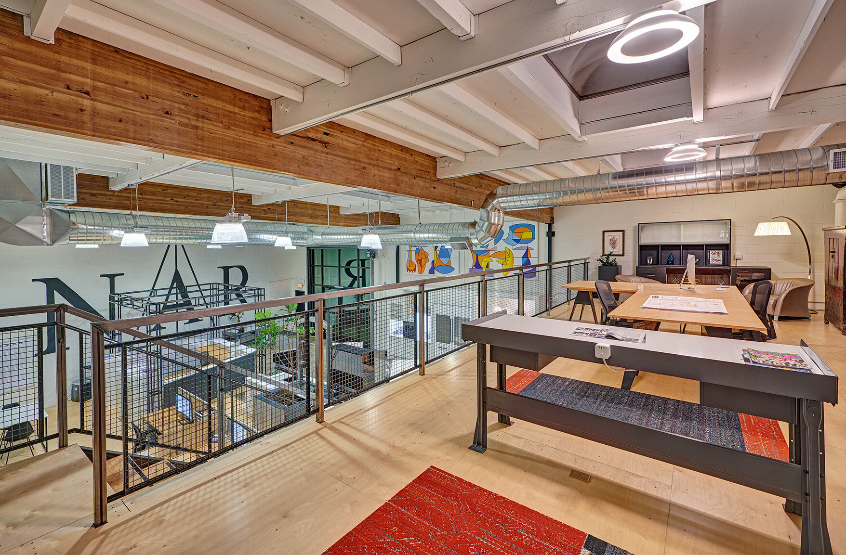
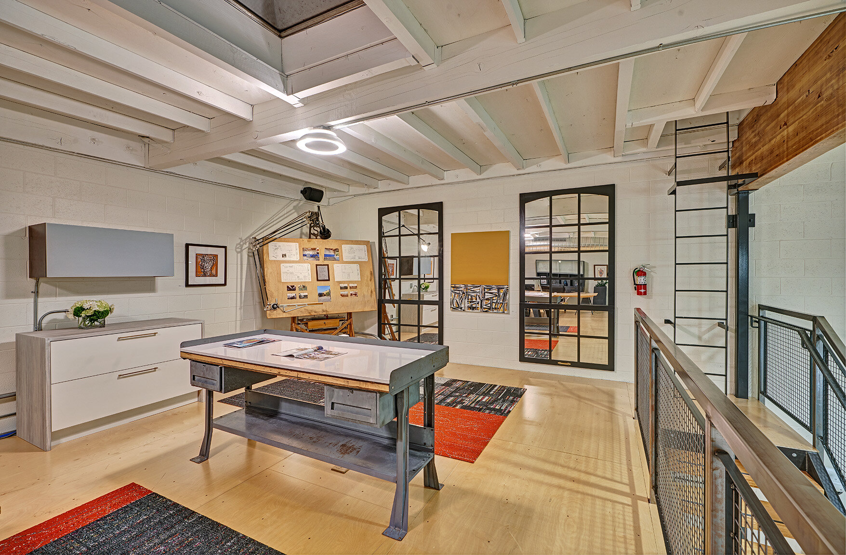
When designing our studio, we knew we wanted to maintain the industrial feel to pay homage to the Mercedes-Benz mechanic shop formally housed in the building. The entrance greets you with glass panes encompassed in the original garage door opening, in the conference room a green velvet tufted bench utilizes one of the original car lifts, and above it all the open-framed ceiling is still exposed.
Throughout the studio products and design features are incorporated into an open, almost deconstructed kitchen, that defines the centerpiece of the studio. The all-black conference room creates a moody cinema vibe which perfectly sets the mood to present each client their unique design on the 72” monitor. All these design details and many more create a studio that’s unlike any other. We wanted the focus to always be on the clients and what they want for their project, rather than an overload of product displays and kitchen mock-ups.
Through a team effort, we turned this wonderfully industrial architectural space into an award-winning studio. The space provides inspiration daily for both the clients who enter and the design team that works within it.
Design: Nar Design Group
Photo Credit: Fred Donham of PhotographerLink
