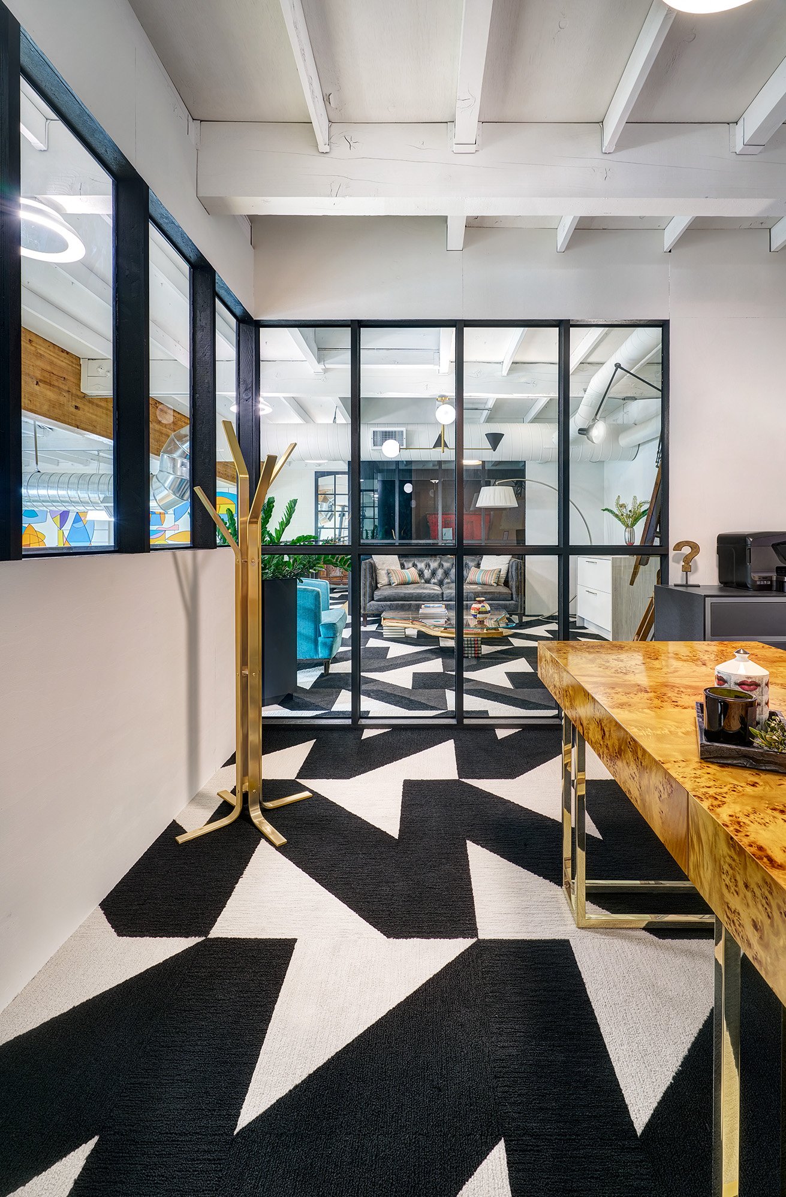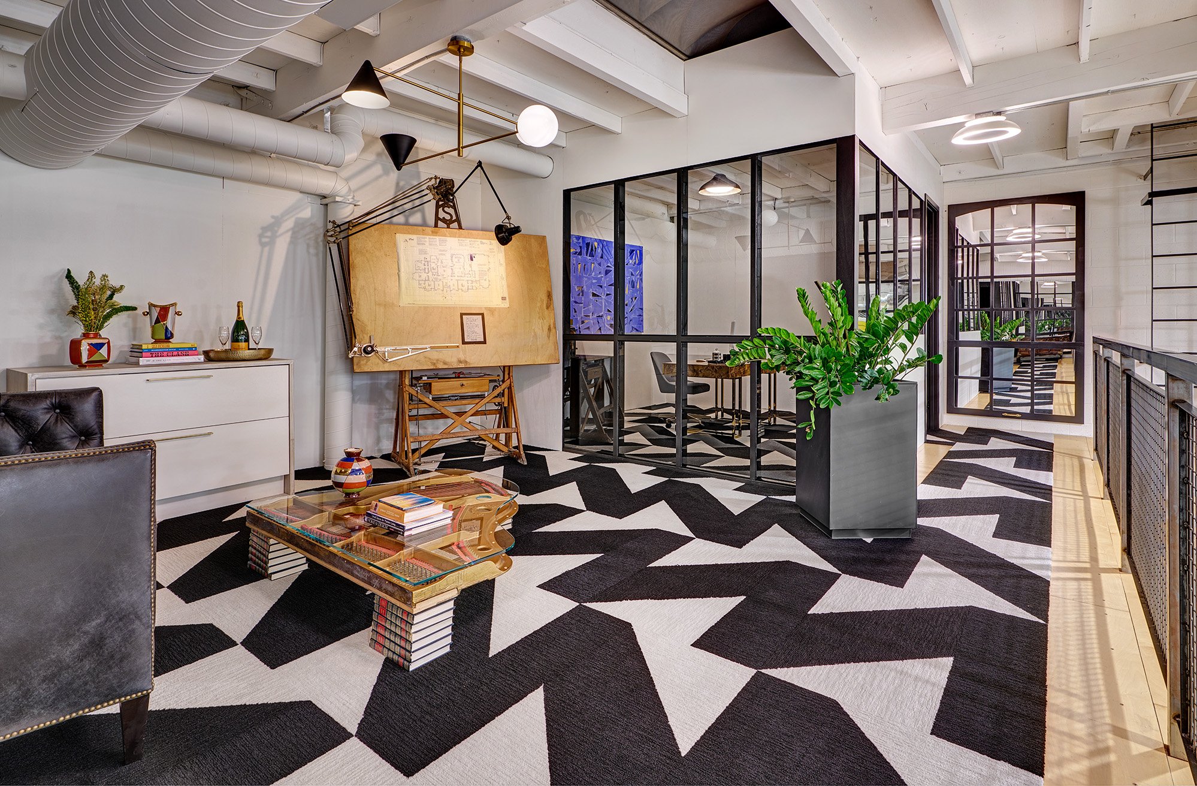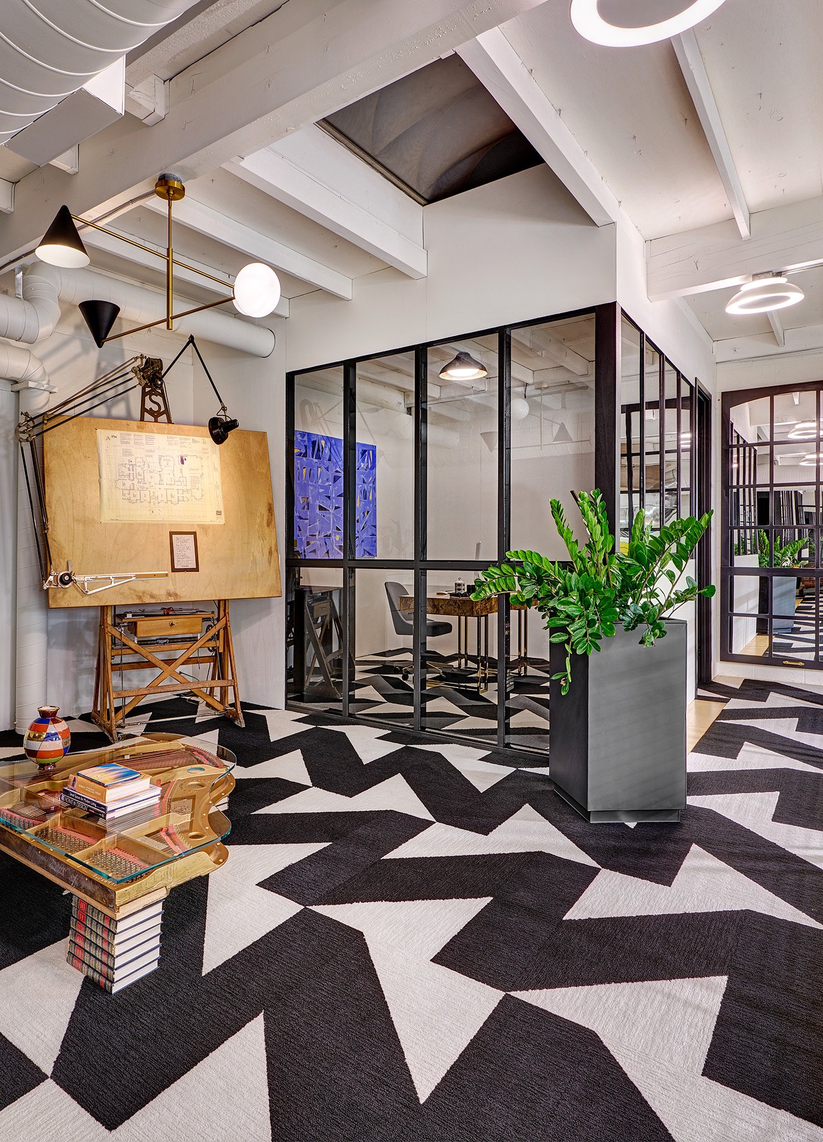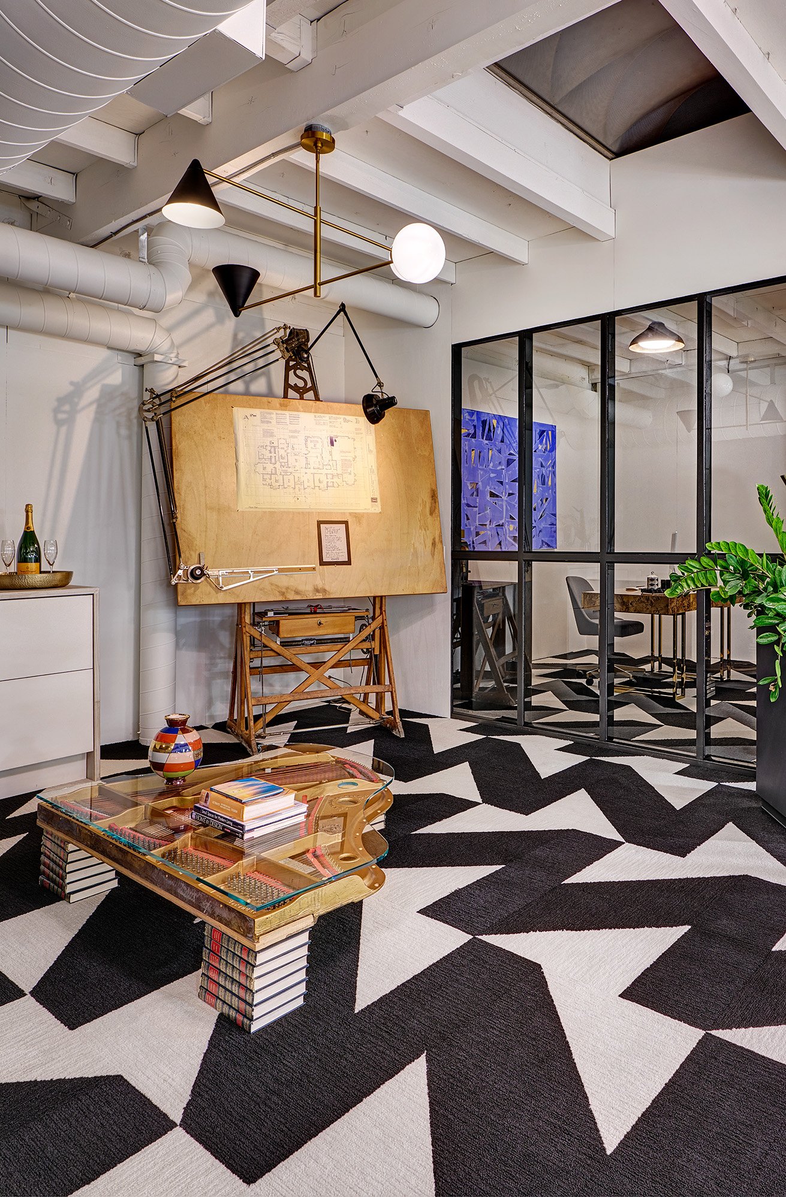Nar Design Group Mezzanine
Sacramento, CA




As our company continues to evolve, we need our studio to evolve with us. The once fully open mezzanine needed to serve a new purpose with private offices as well as a central lounge meeting space. From outside of the offices, they appear to be mirror images of each other with white painted walls and grey tinted glass, although on the interior they are an inverse of each other, one being painted black, the other painted white. In order to unite each of these spaces, an intricately patterned rug was used throughout with the pattern being continuous through the glass. An N and a V can be seen within the pattern representing an initial of both the CEO and founder’s names. The dynamic pendant continues the inversed theme with its differing shape orientation. A collection of repurposed items such as a vintage drafting table and the body of a piano used as a coffee table were used as fun accents to furnish the space. With the addition of these private offices upstairs, the studio as a whole now feels complete…until the next remodel!
Designer: Nar Design Group
Photo Credit: Fred Donham of PhotographerLink
