Here Comes The Sun Kitchen
Gold River, CA
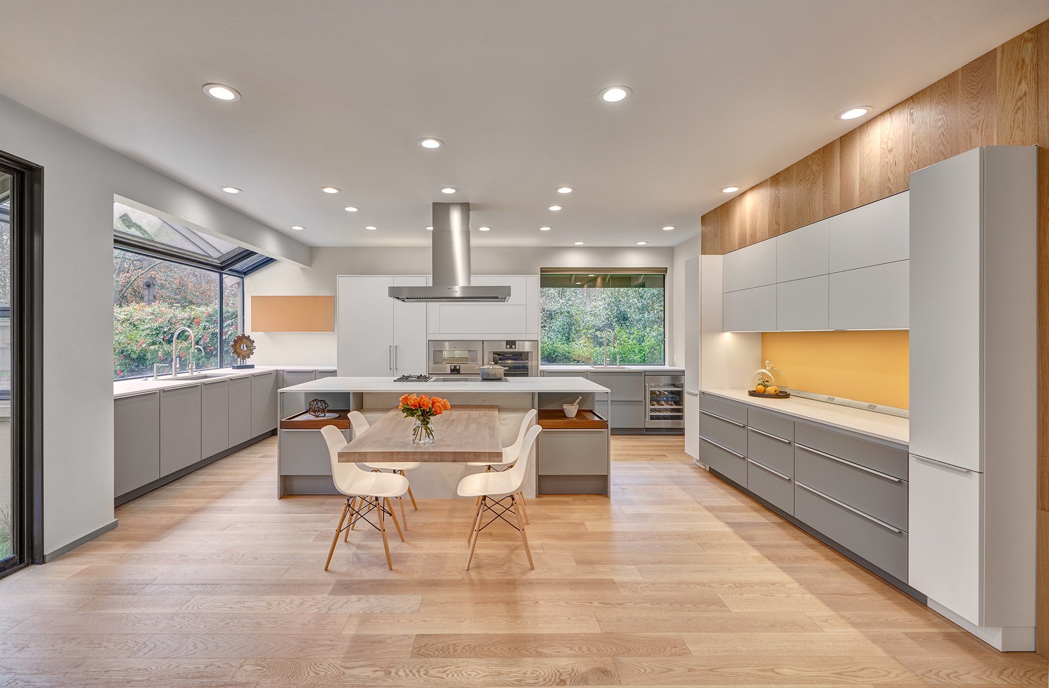
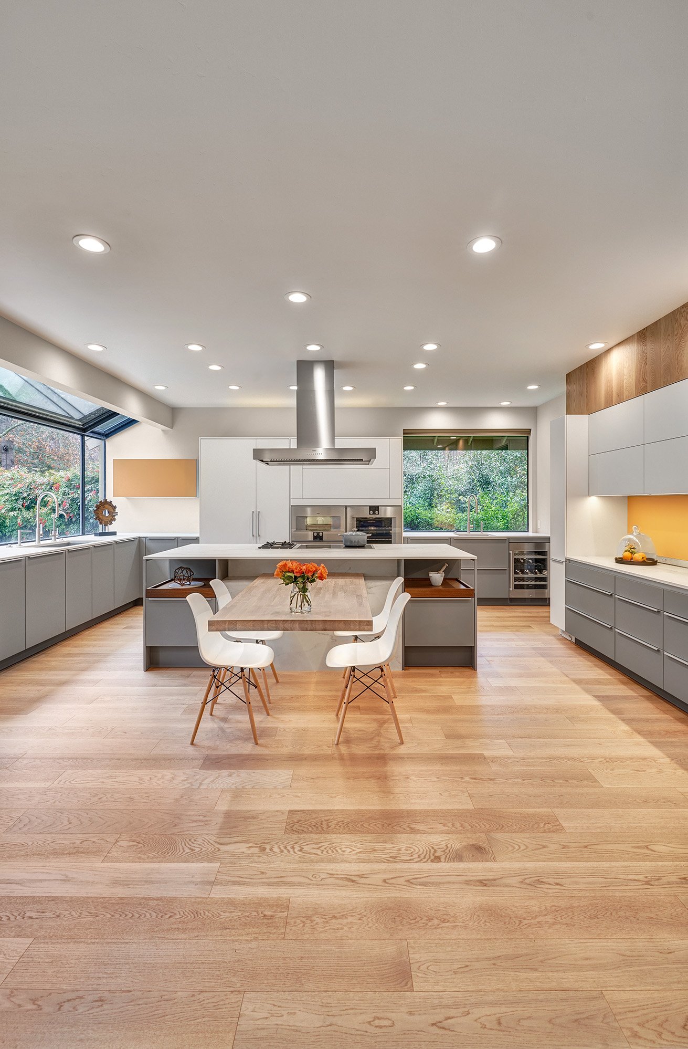
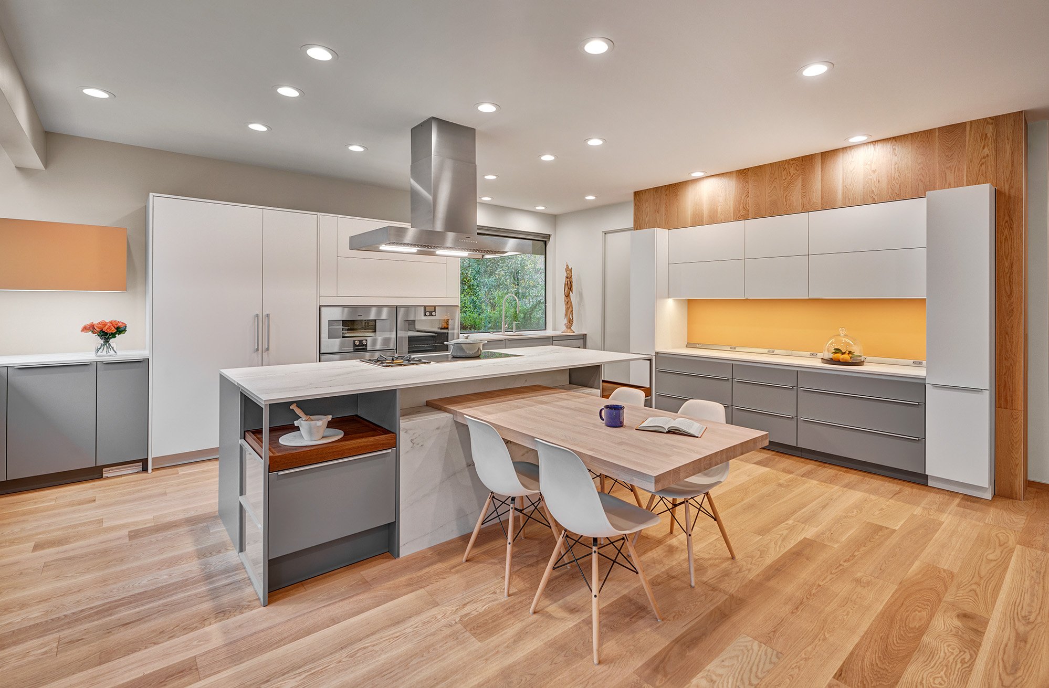
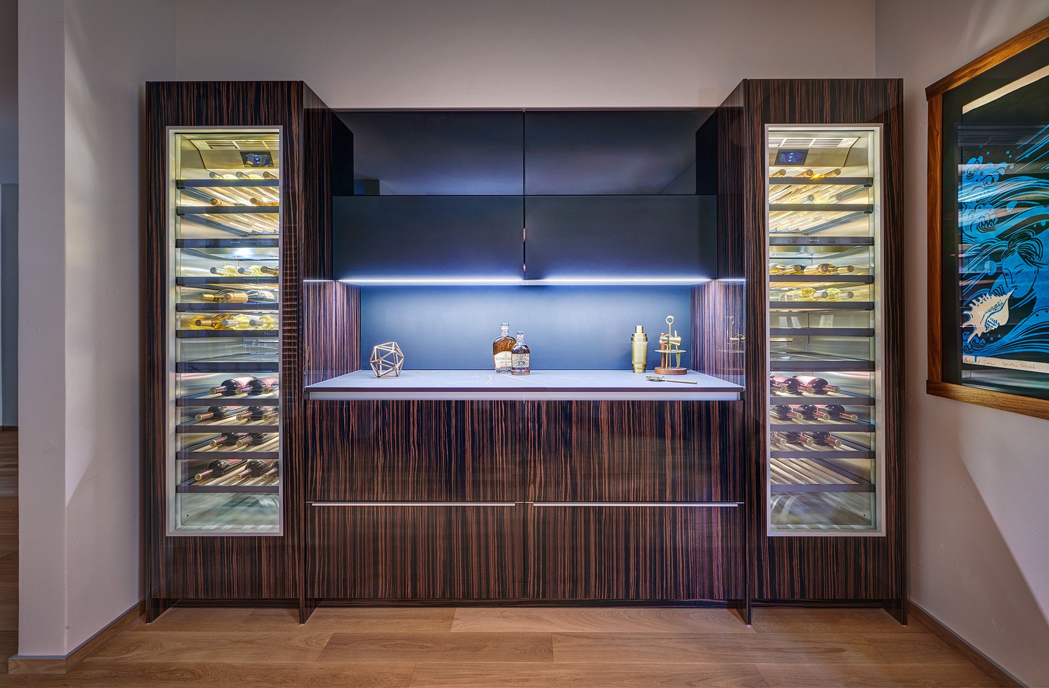
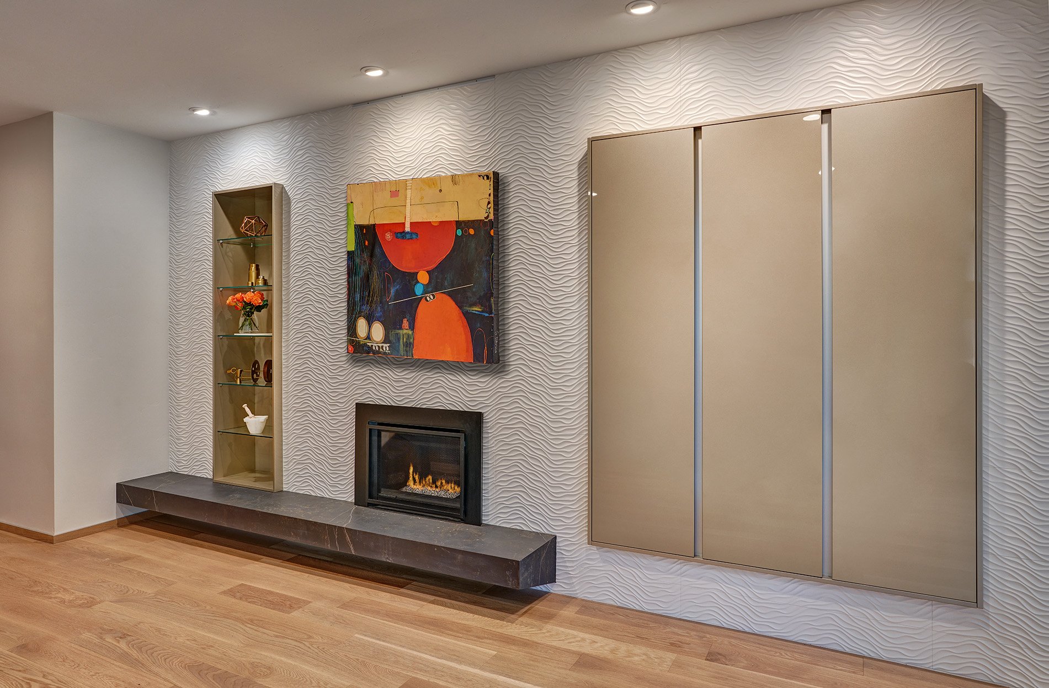
With large windows and sliders wrapping the home overlooking the surrounding greenery, it was all about celebrating a good view outside no matter where you are in the kitchen. The main Galley workstation overlooks the backyard with expansive surface on either side. The secondary workstation centered under the far window serves as a prep station and also an accessory bar to the adjacent formal dining room. In the heart of kitchen, the cooking appliances are kept central on the island and back wall for ultimate high function. The wood top breakfast table, fully cantilevered off the island, allows for a more casual dining setting and also provides a space for guests to gather round while others are cooking. Wrapping the tall pantry cabinets, the wood floor was carried up and around to give the illusion of taller ceilings and compliment the space with a warmer finish. To add a pop of color to the primarily neutral kitchen, a soft orange matte glass was selected for two areas in the kitchen; the only backsplash and as a cabinet front on the floating wall cabinet.
Opposite the kitchen is a striking fireplace wall with both display and concealed storage behind shimmering champagne lacquer doors. The dynamic wavy wall-to-wall tile was used to add an element of soft texture.
The adjacent formal dining room is great for entertaining, outfitted with two full height wine columns and finished in a dramatic high gloss dark wood grain with a mixture of both matte and high gloss black upper cabinetry.
Designer: Nar Design Group
Photo Credit: Fred Donham of PhotographerLink
